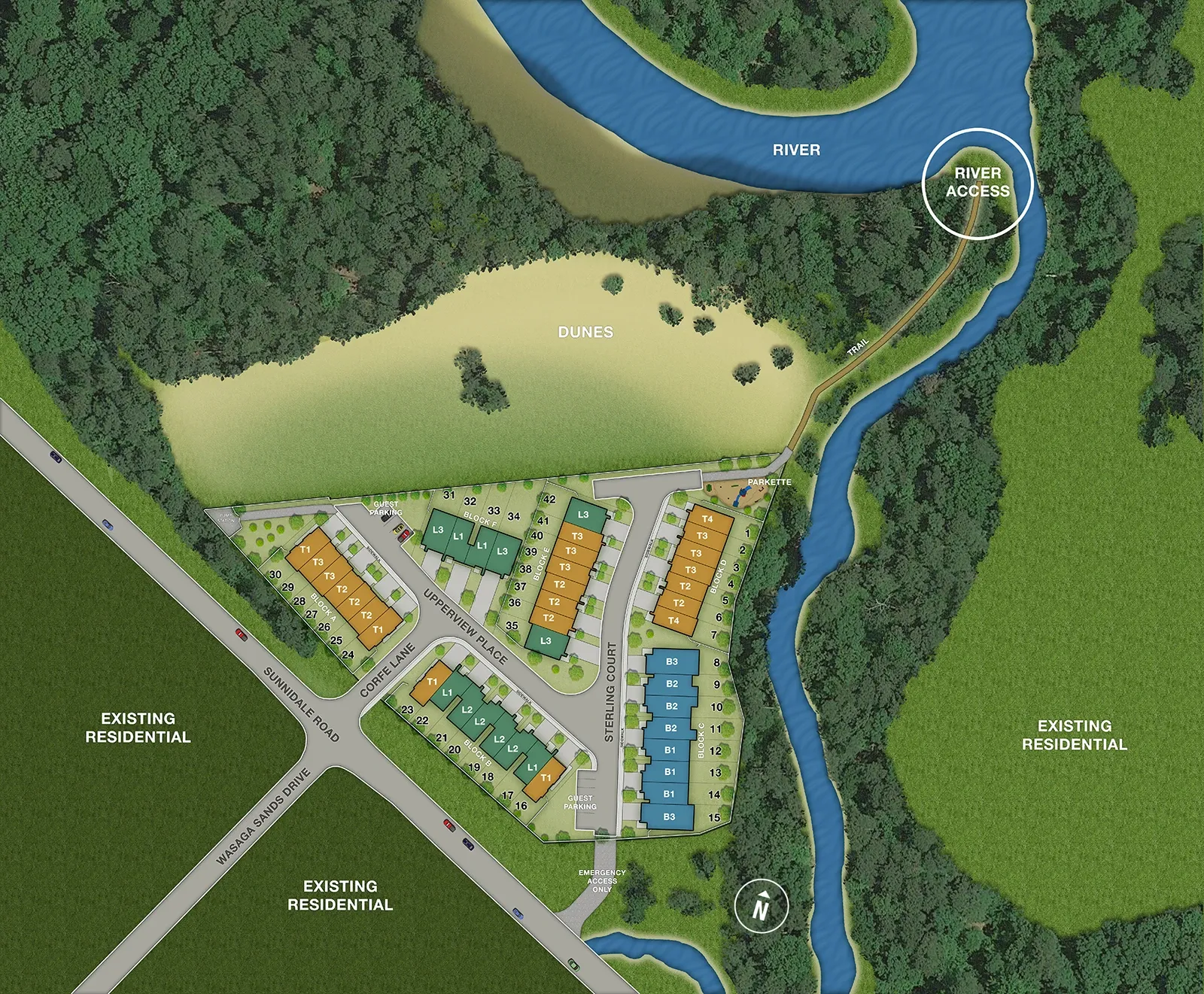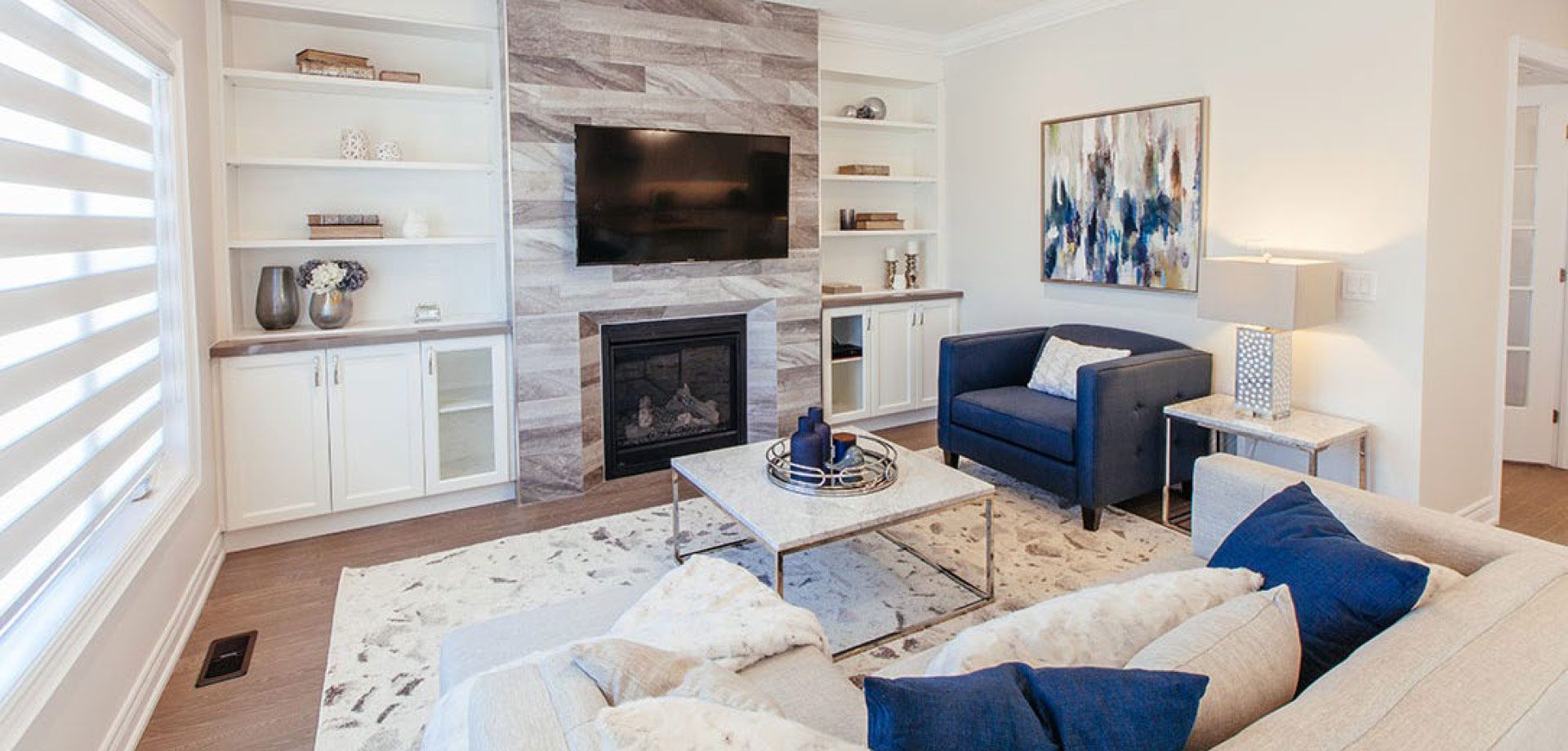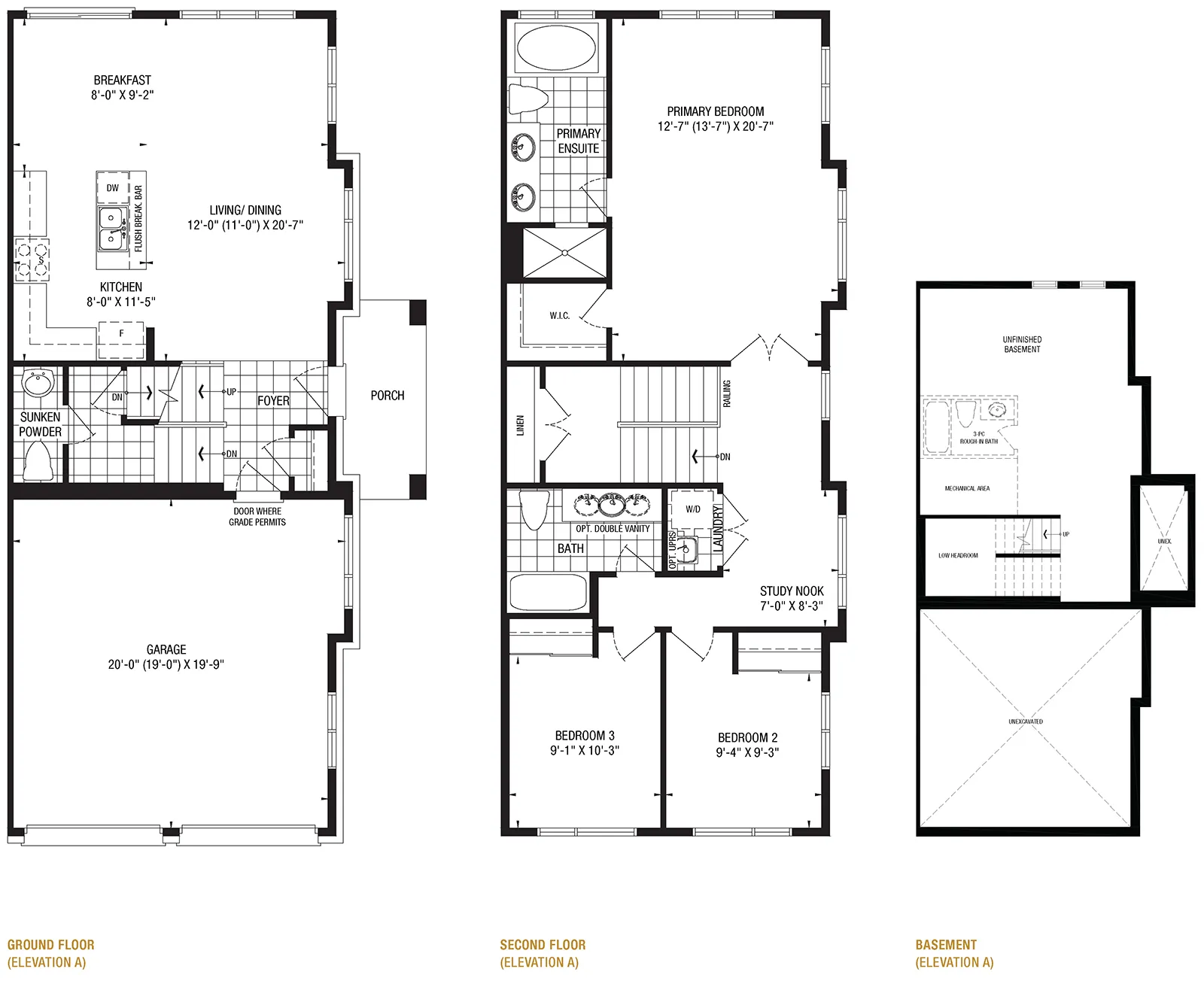ESCAPE TO YOUR Nature Enclave
At Riverscape, nature's playground is right in your backyard. Explore the hiking trails that lead to the river access, and cast a line at the nearby fishing spot — a hidden local gem. Imagine natural wonders at your doorstep, creating a lifestyle that's both relaxing and full of adventure.
Choose from our Riverscape Collection of Traditional Towns, Bungaloft Towns and Links Towns.
SELECT YOUR DREAM TOWNHOME
TRADITIONAL TOWNS
Traditional Townhomes designed around nature, with contemporary finishes and spacious, open concept plans. Live in comfort with sleek kitchens, soaker tubs, and primary bedrooms with walk-in closets.
From 1,491 ft. to 1,673 SQ. FT.
LINKS TOWNS
Modern Links Townhomes, with shared garage walls, offer superior privacy with the feel of a semi-detached home. An optional private basement suite offers a multi-use space for a rental investment or other possibilities to suit your lifestyle.
From 1,550 sq. ft. to 2,261 SQ. FT.
BUNGALOFT TOWNS
Bungaloft Towns offer the same spacious, open concept designs as our Traditional Towns, featuring main floor primary bedrooms with second floor lofts.
From 1,534 sq. ft. to 2,055 SQ. FT.




